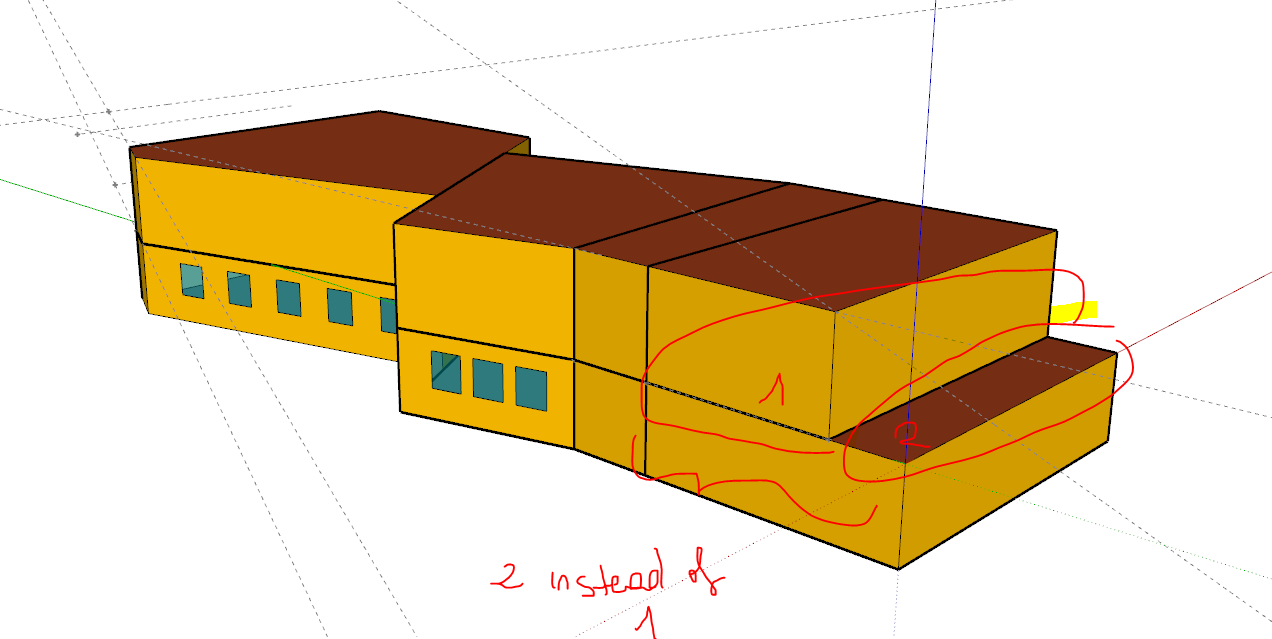Dear Maja,
I don't know whether there is an automatic solution, but a pretty easy way is to draw a line on the top of first floor, alongside the second floor's edge (or hide the upper zone and draw a line exactly where the edge is).
After that, your ceiling of floor one will be segmented into two and you can match surfaces - one part of the ceiling with the floor above, the other with the ambient.
Furthermore, when aiming to discretely segmenting floors and ceilings (eg. for floor heating or slab cooling reasons in Type56) you can use the same trick.
Hope I could help you.
Regards,

Furthermore, when aiming to discretely segmenting floors and ceilings (eg. for floor heating or slab cooling reasons in Type56) you can use the same trick.
Hope I could help you.
Regards,
László GERGELY
PhD student, Building Energy Engineering
PhD student, Building Energy Engineering
Budapest University
of Technology and Economics
Feladó: TRNSYS-users <trnsys-users-bounces@lists.onebuilding.org>, meghatalmazó: Maja Danovska via TRNSYS-users <trnsys-users@lists.onebuilding.org>
Elküldve: 2022. március 22., kedd 15:59
Címzett: trnsys-users@lists.onebuilding.org <trnsys-users@lists.onebuilding.org>
Másolatot kap: Maja Danovska <maja.danovska@unitn.it>
Tárgy: [TRNSYS-users] Automatically splitting surface of thermal zone
Elküldve: 2022. március 22., kedd 15:59
Címzett: trnsys-users@lists.onebuilding.org <trnsys-users@lists.onebuilding.org>
Másolatot kap: Maja Danovska <maja.danovska@unitn.it>
Tárgy: [TRNSYS-users] Automatically splitting surface of thermal zone
Dear Users,

--
How is it possible to make Sketchup (w\ Trnsys3D plugin) to automatically split a surface into subsurfaces according to how many adjacent thermal zones there are? I attached a picture to better understand the problem. In this situation now I have only
one ceiling of the thermal zone below but I want to be 2becasue the thermal zone above doesn't fit the exact area of the one below.

Maja Danovska
Research Fellow
Dep. of Civil, Environmental and Mechanical Engineering
University of Trento
University of Trento
via Mesiano, 77 - 38123 - Trento - ITALY
+393403391289