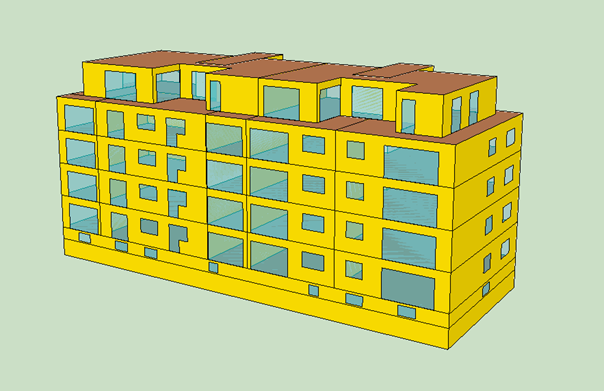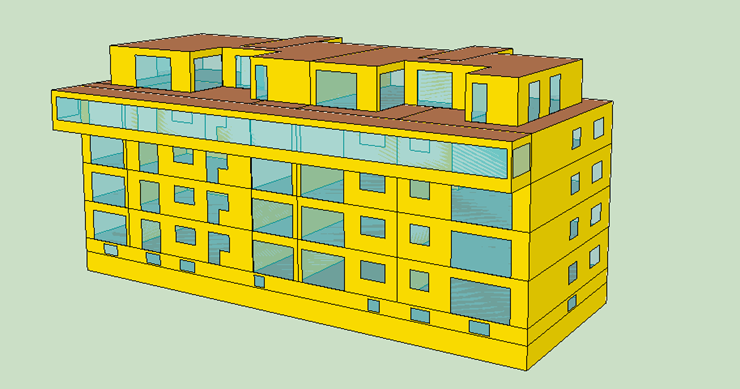_______________________________________________Hi everybody,
I am modelling in SketchUp a 4 storey building (see figure on the left). I imported it in Trnsys and it worked perfectly.
Now I would like to draw a winter garden for each floor on the south façade of this building (see figure on the right). If I try to import the model in Trnsys it does not work anymore because it does not recognize the windows between the winter garden and the flats (these windows were external windows and now should become adjacent windows).
I tried to draw the winter garden following the usual suggestions/recommendations, that means:
1) I draw the winter garden;
2) On the back wall of the winter garden (wall between the winter garden and flats) I draw the lines of the windows of the flats and the lines of the external walls of the five flats that are facing to this winter garden;
3) I match the whole model.
Even if I follow this procedure it does not work. I attached here the model. Maybe someone of you could try to draw it and to check if it works?
Thanks in advance and have a nice day.

CAS Kursmodul Energiespeicher (4 Tage) an der OST – Rapperswil:
Alles was Sie zu thermischen, elektrischen, chemischen und mechanischen Energiespeichern wissen müssen:
Do. 02.09. / Fr. 03.09. / Do. 09.09. / Fr. 10.09.
Jetzt hier anmelden
Toni Calabrese, MSc.
Wissenschaftlicher Projektleiter
toni.calabrese@spf.ch | toni.calabrese@ost.ch
T +41 58 257 4827
SPF Institut für Solartechnik
OST – Ostschweizer Fachhochschule
Oberseestr. 10 | CH-8640 Rapperswil | Switzerland | www.spf.ch | www.ost.ch
TRNSYS-users mailing list
TRNSYS-users@lists.onebuilding.org
http://lists.onebuilding.org/listinfo.cgi/trnsys-users-onebuilding.org
