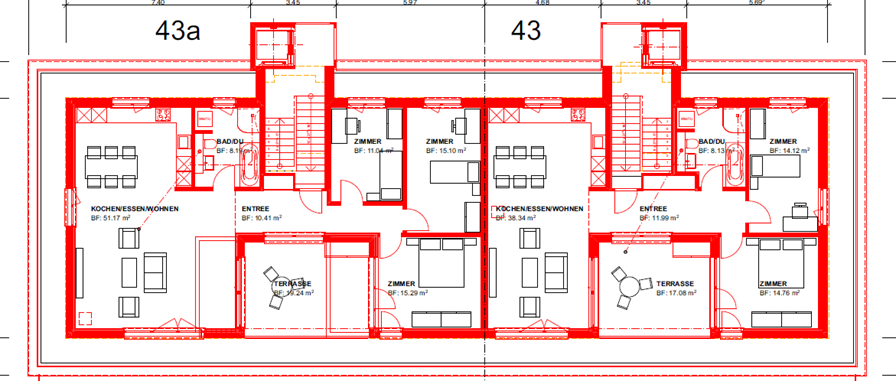Hi guys,
I am dealing with a problem since one day and I am not able to solve it (see below).
Basically I drawn a MFH (with a big cellar and four floors). As you can see, I drawn as well the two staircases. Now at the top of the building I would like to drawn the two attics (smaller compared
to the others floors).
I know that in this special case, fistly we need to drawn the floor line on the ceiling of the four floor and this is what I did. But it does not work and, when I match the whole model, it does
not recognize the adjacent ceiling between the attic and the last floor.
Someone has an idea how to approach on it? On the right side below you can see how the two attics should look like on the plant view.


Toni Calabrese, MSc.
Wissenschaftlicher Projektleiter
toni.calabrese@spf.ch |
toni.calabrese@ost.ch
T +41 58 257 4827
SPF Institut für Solartechnik
OST – Ostschweizer Fachhochschule
Oberseestr. 10 | CH-8640 Rapperswil | Switzerland |
www.spf.ch |
www.ost.ch
![]() SPF
Industrietag 2021 – "40 Jahre SPF"
SPF
Industrietag 2021 – "40 Jahre SPF"
am Dienstag 22. Juni
als Online-Veranstaltung, nähere Infos und Anmeldung unter
