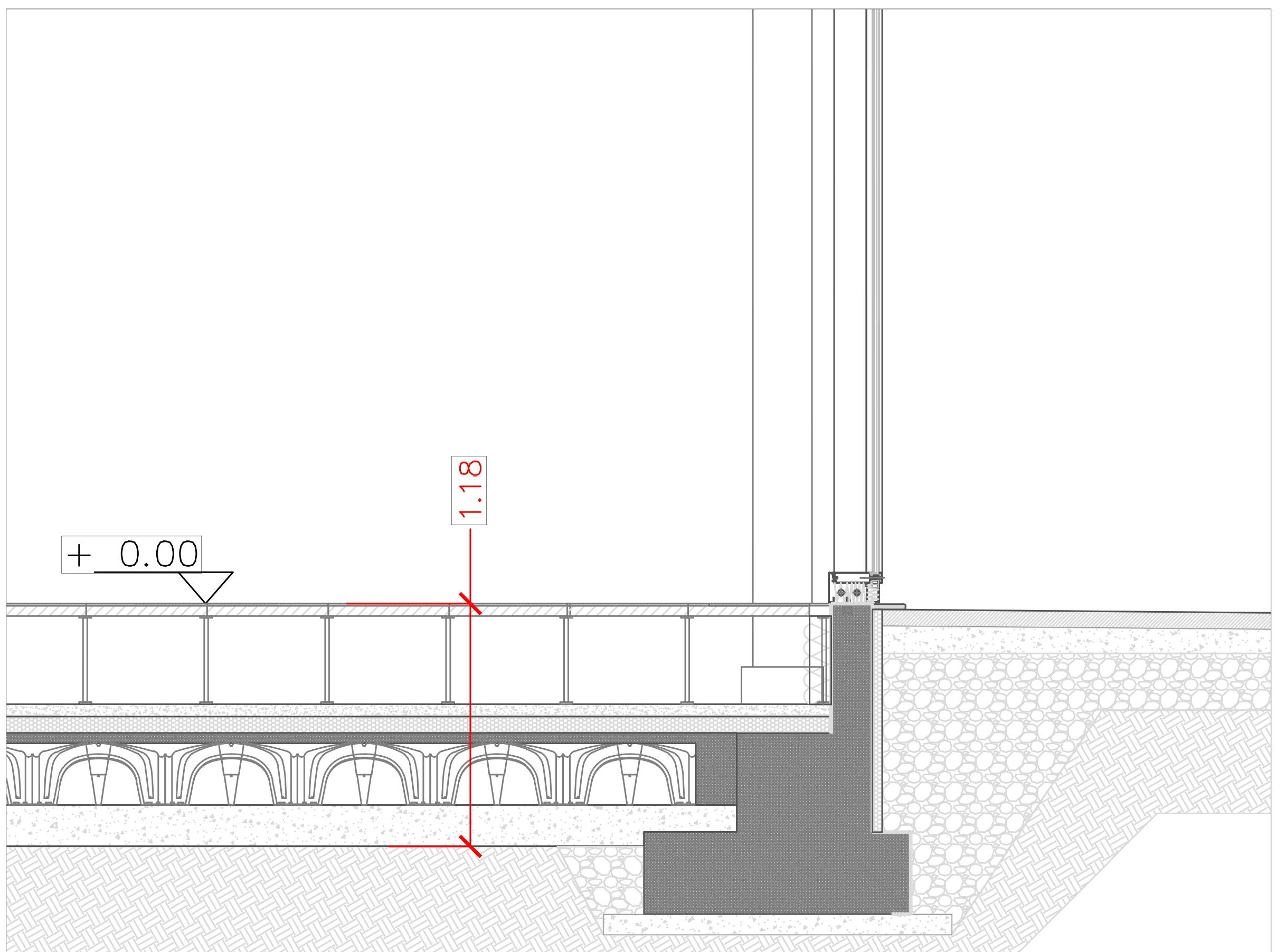I need to model a large building
having a ground floor about 1 m thick (since the thickness includes all the layers, from the foundation up to the floor finishing), as illustrated below.
My questions are:
- Do I have to model the building (in sketchup) by considering the external dimensions of the volume as I did for external walls?I mean: if the internal height of the building is 3 meters, the external roof is 1 meter and the ground floor is 1 m >>> I have to create a volume with a height of 5 meters?Given that I will define the thickness of the roof and of the floor later in TRNBuild?
- The floor is at the same level of the ground and the slab is totally underground. Can I model this by simply positioning my volume at -1 m along the z axis?

Thank you for your very precious support and your attention
Kind Regards,
Silvia
Silvia Cesari, PhD
University of Ferrara | TekneHub - Via Giuseppe Saragat 13, 44122 Ferrara, Italy
[phone] +39.3386557711
[skype] silvia.cesari88